Our proposals represent an opportunity to make significant enhancements to the existing building as well as create genuinely accessible and welcoming public spaces for all to enjoy, at the heart of Paddington Basin.

Activate the ground floor as well as provide cultural and retail space and affordable workspace that will reflect local priorities

Bring the public spaces to life, with improved integration into the surrounding Paddington Basin masterplan

Repurpose, adapt and extend the existing building for a sustainable future

Improve biodiversity and urban greening

Sensitive changes, retaining over 90% of the building's structure
There is an opportunity for significant improvement to the public spaces, activating under-utilised areas to provide local amenity on the canalside. The proposals will integrate into the wider strategy for the canal path and Hermitage Street and create accessible and inclusive public spaces for everyone who works, visits and lives in the area.
Tell us what you would like to see as part of our improvements to the public spaces by filling in our quick survey.
New public space will be created at ground floor to deliver an active frontage along the canalside. The ground floor will be brought up to canal level, to be in line with public movement and remain connected to the public spaces. A variety of uses will be provided alongside affordable workspace delivering genuine social value.
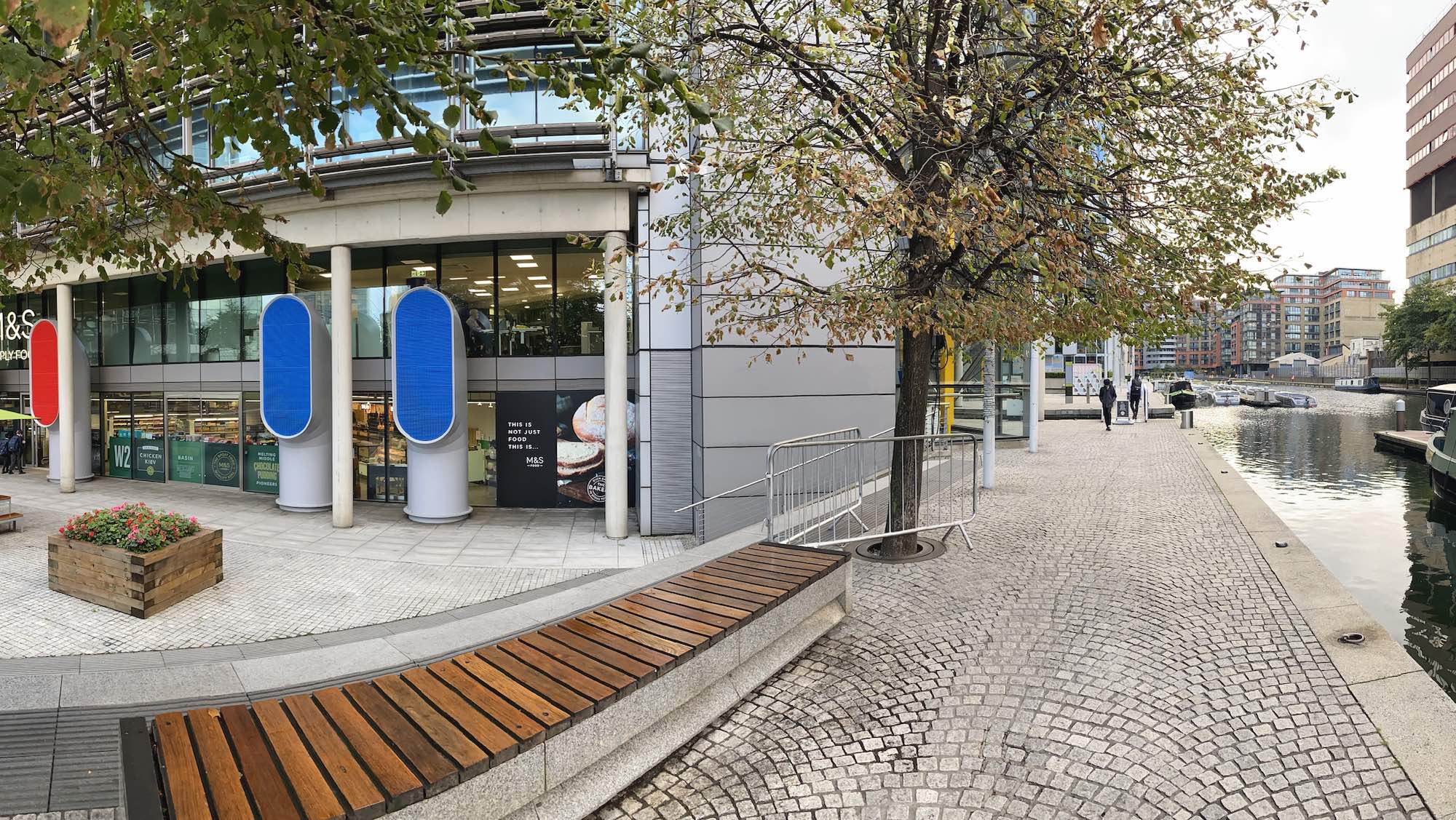
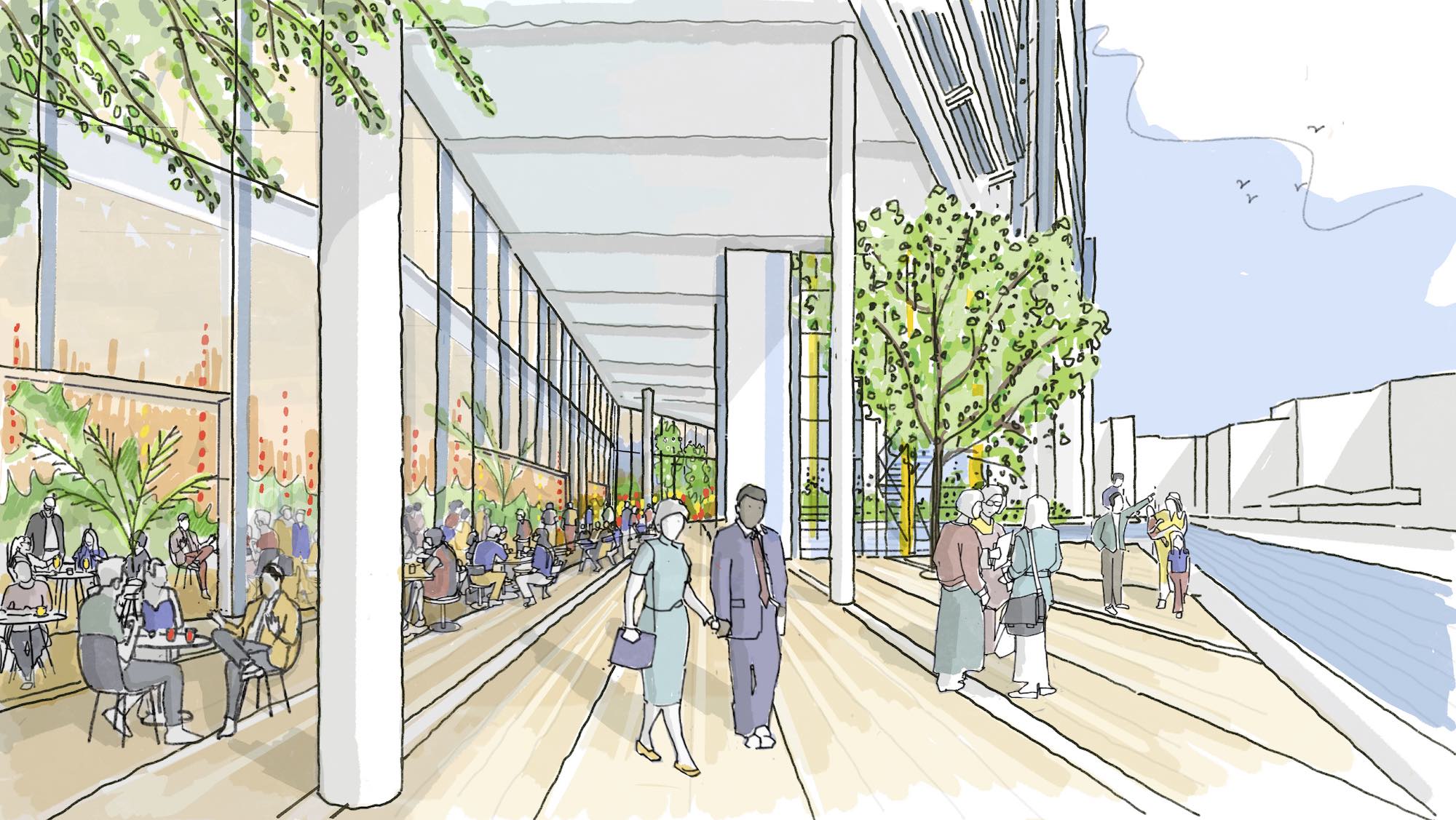
We are prioritising sustainability with the retention of over 90% of the existing building’s structure and carefully intervening and extending to secure the buildings future for another 100 years and in doing so positively responding to the surrounding public spaces.
Our approach has sustainability at its heart with low carbon design through extensive refurbishment and retention of the existing builiding . Our proposals are targetting BREEAM Outstanding and will deliver a modernised, sustainable and future-proofed building.
Alongside the improvement to the public spaces, significant landscaping enhancement and urban greening will be incorporated to improve the biodiversity of the area. Our proposals will look to maximise urban greening where possible for a greener Paddington.
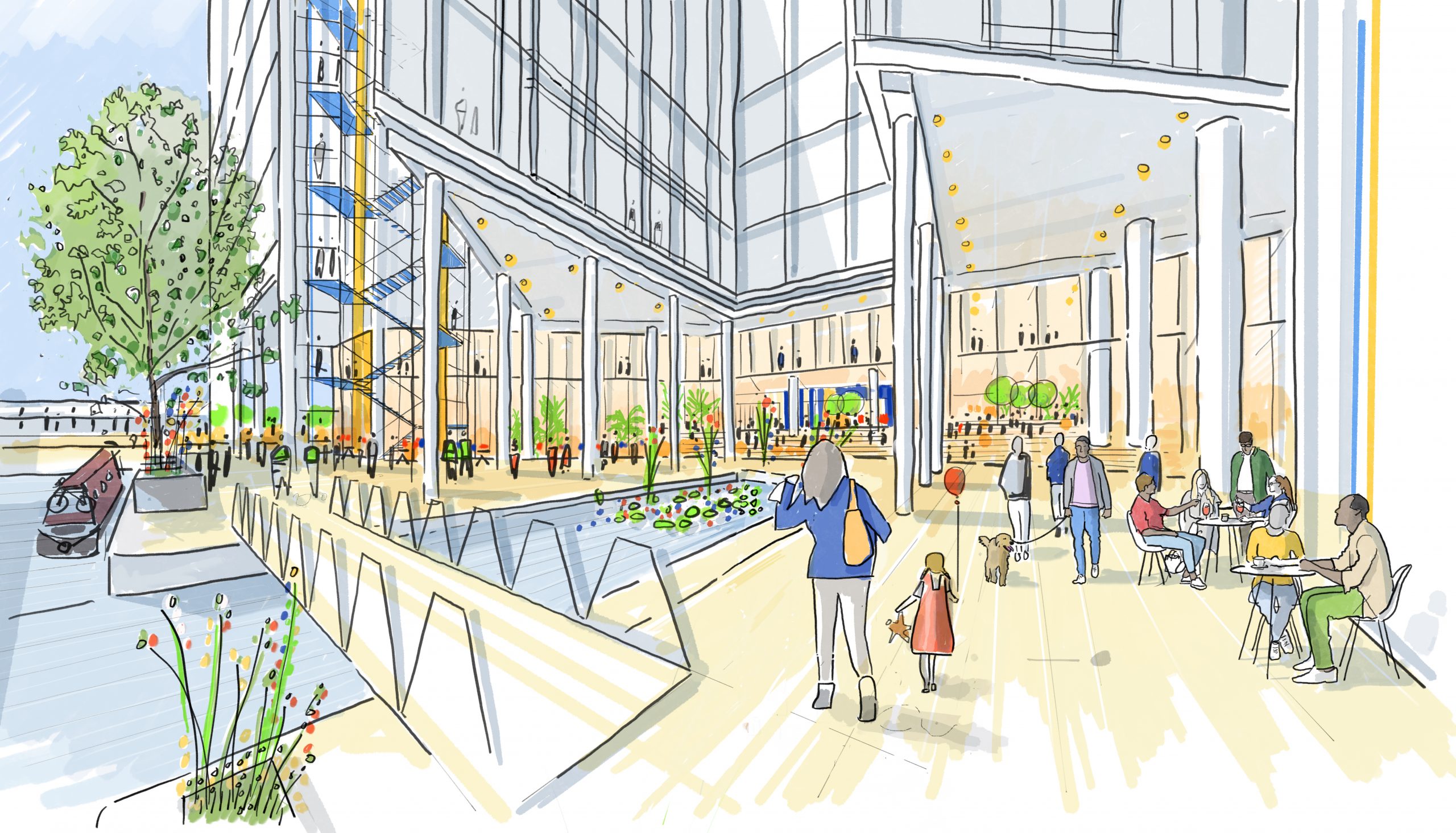
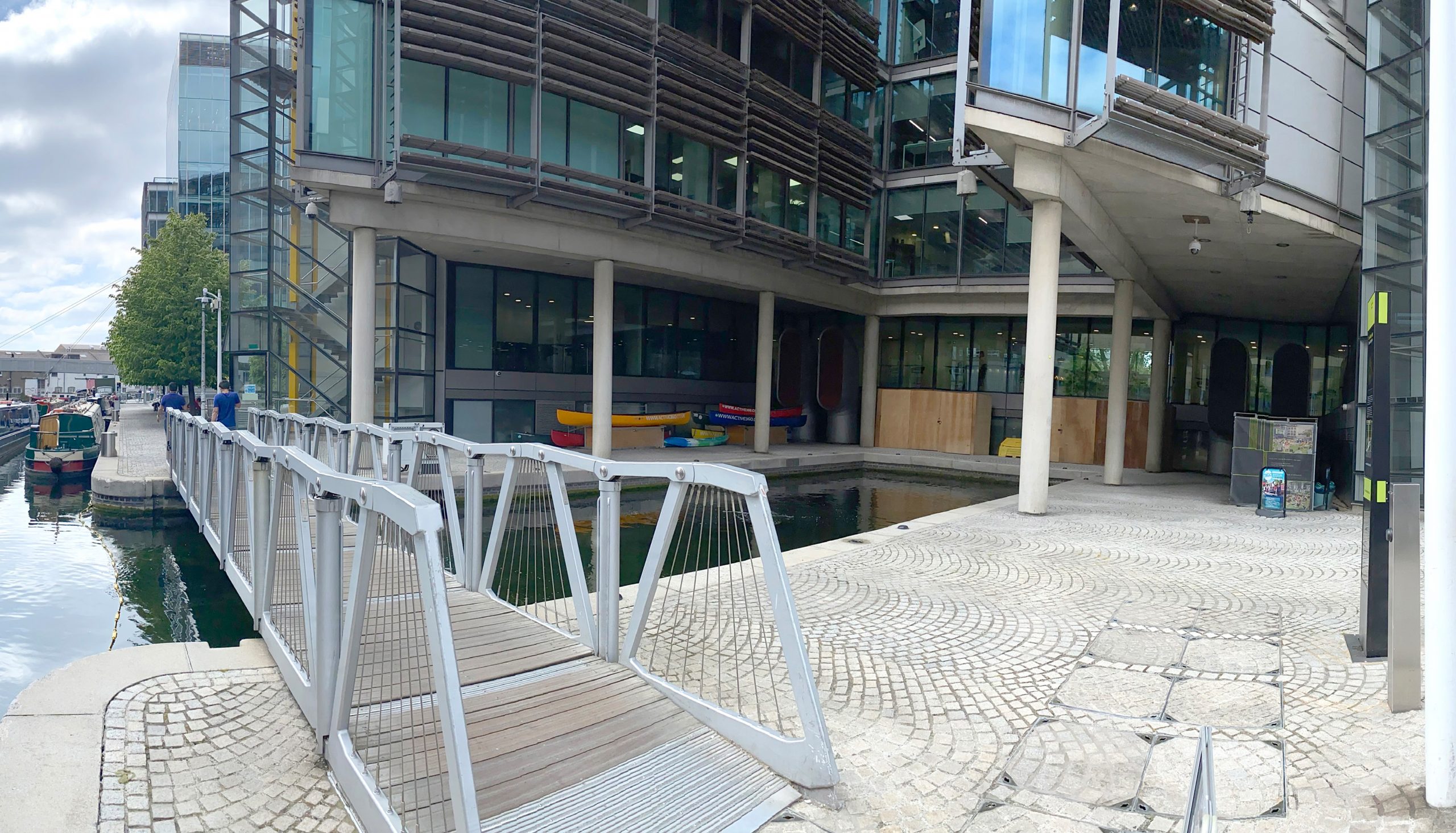
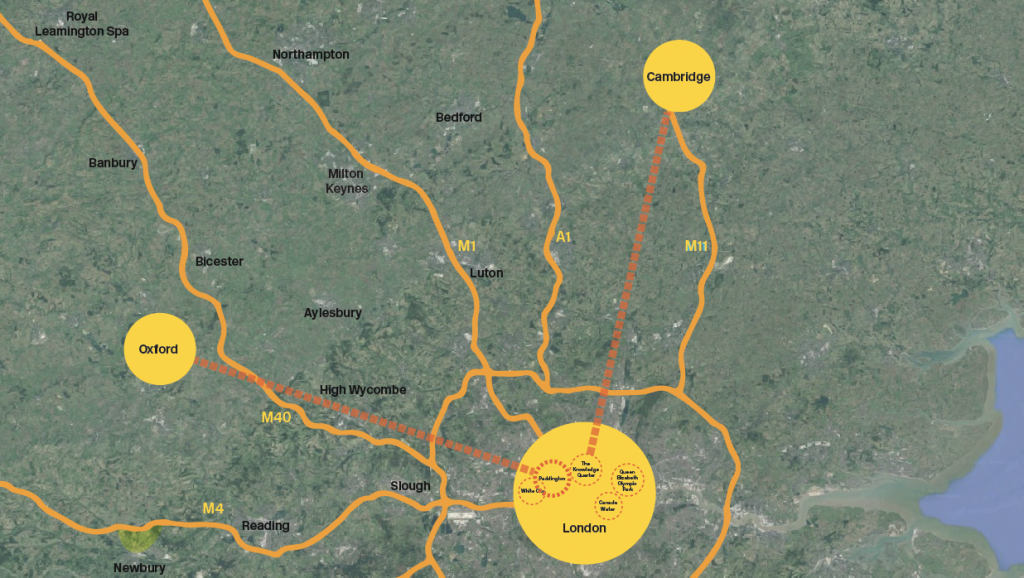
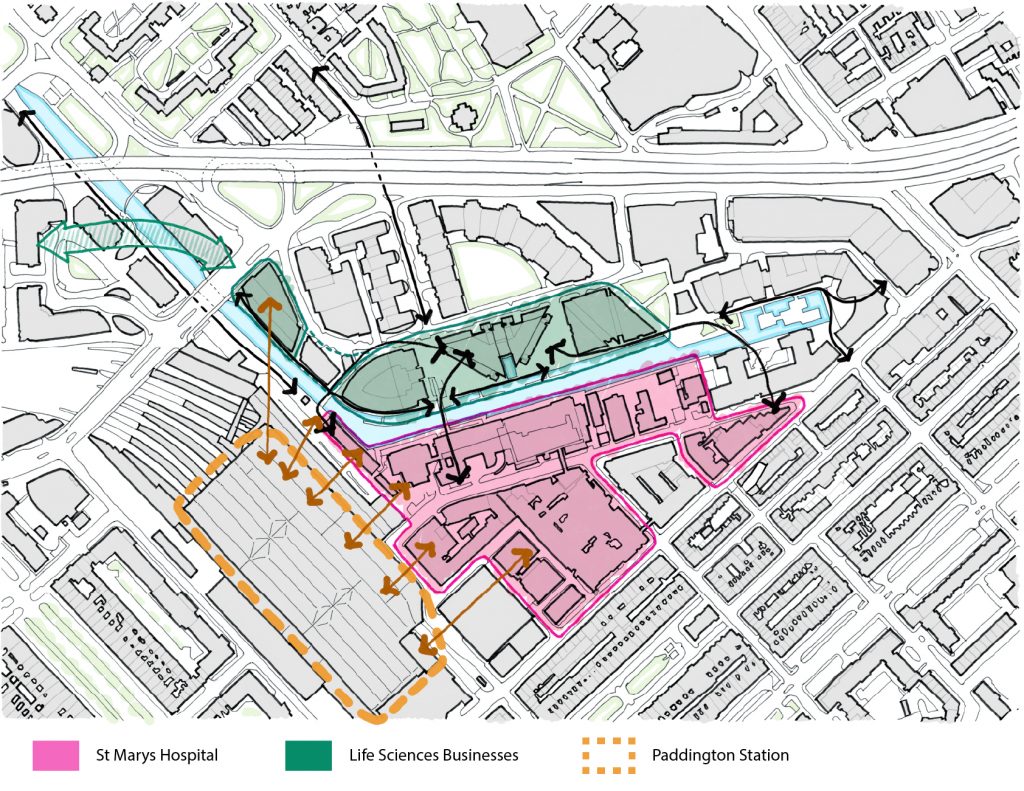
The life sciences sector is among the most valuable and strategically important in the UK, critical to the country’s health, wealth and resilience. Life sciences includes a wide range of activities, making significant advancements in medicine and biology. This building can provide a range of life science uses, that will be integrated with the wider regeneration and will be sensitive to the context of the area. The current form and its structure along with new extended floor plates could accommodate laboratories, write up space, cleanrooms, optical laboratories and automation & robotics.
The changing nature of the Paddington Basin provides an opportunity for Waterside House to positively respond to this new context. Major developments that have come forward in the area will break the existing skyline and set a new datum.
The proposed modest extension will be sensitive to the neighbouring buildings and will allow for the refurbishment and adaptation of the existing building to create a sustainable building, provide life science uses and deliver wide-ranging benefits to the local community.